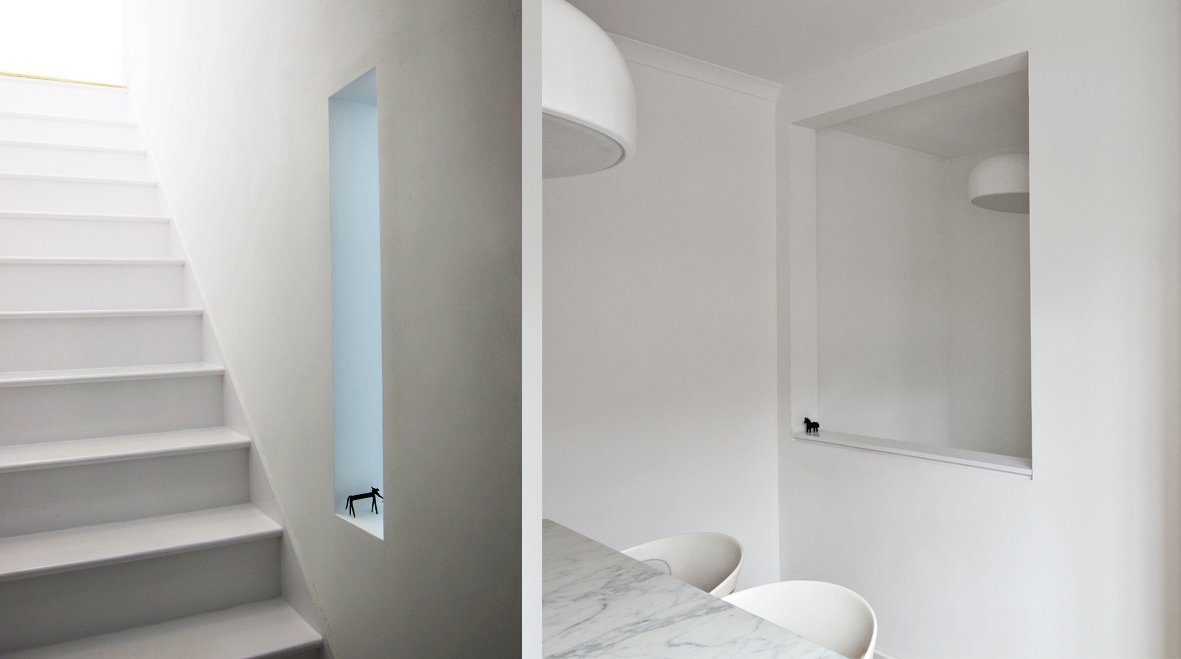Labyrinth House
The labyrinth house explores daylight and open plan living whilst optimising storage and floorspace.
The project is a refurbishment and fit-out of a split-level maisonette in London. The idea was to optimise the use of daylight by joining a series of smaller spaces and create an airy open plan living.
A number of openings allow daylight to reach deep into the spaces and together with storage niches unfolding from the central staircase, create a playful and spacious interior




